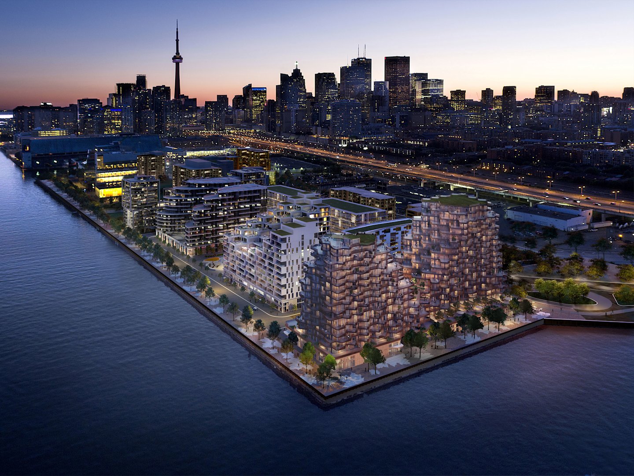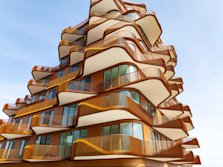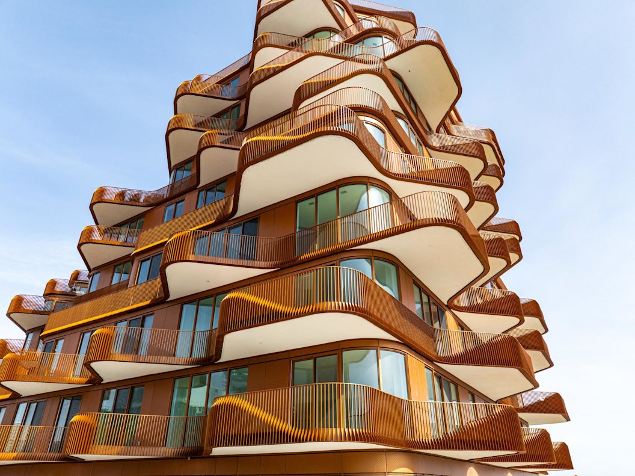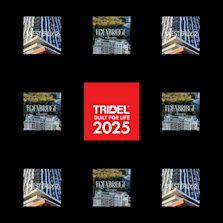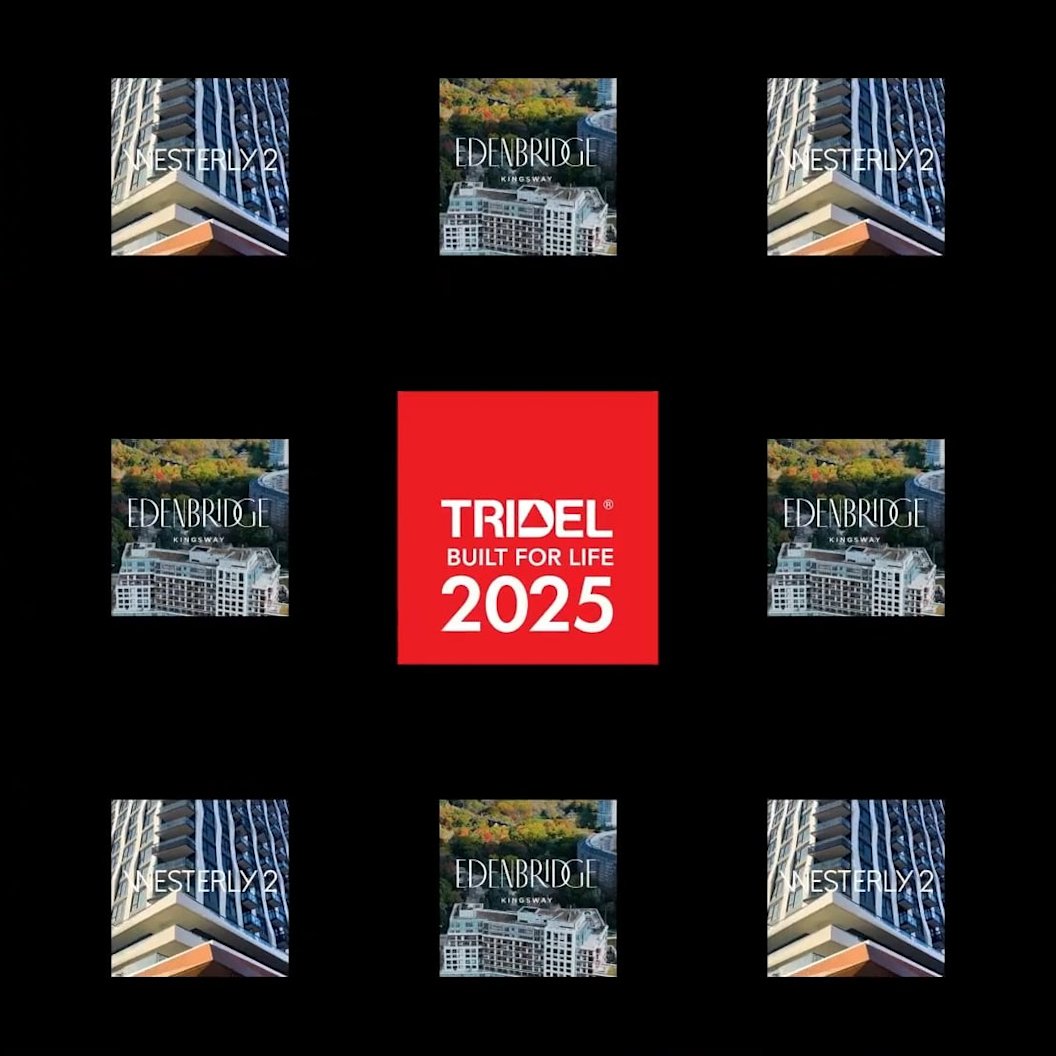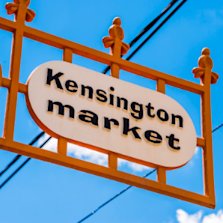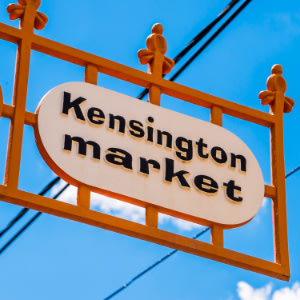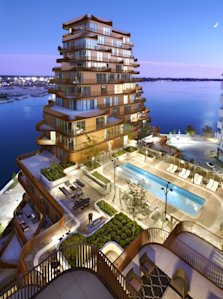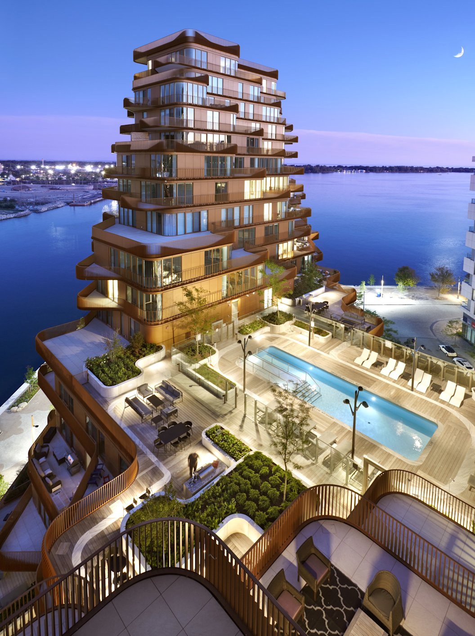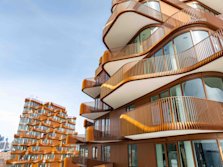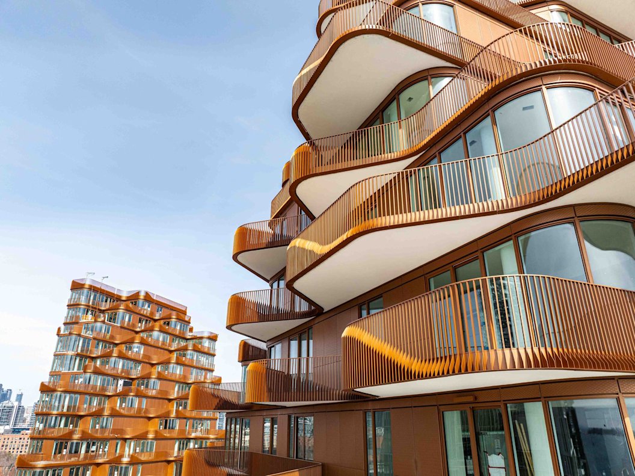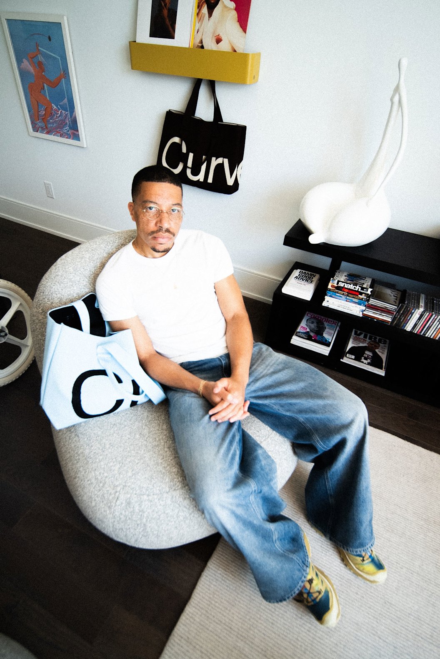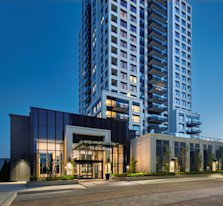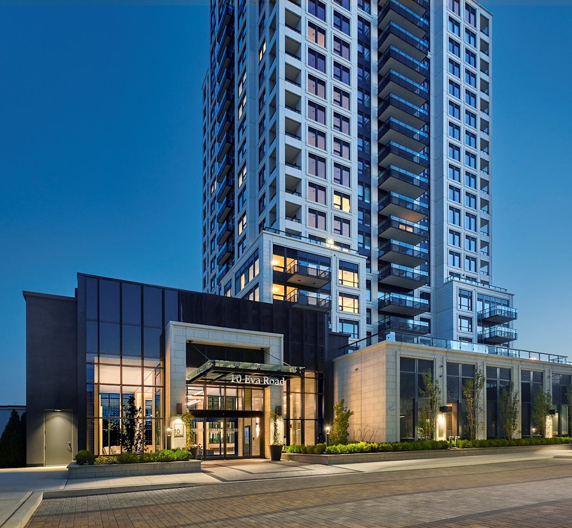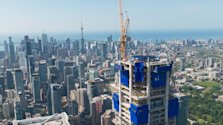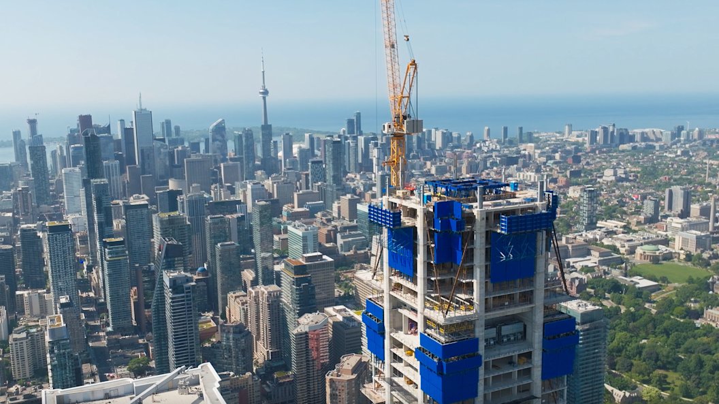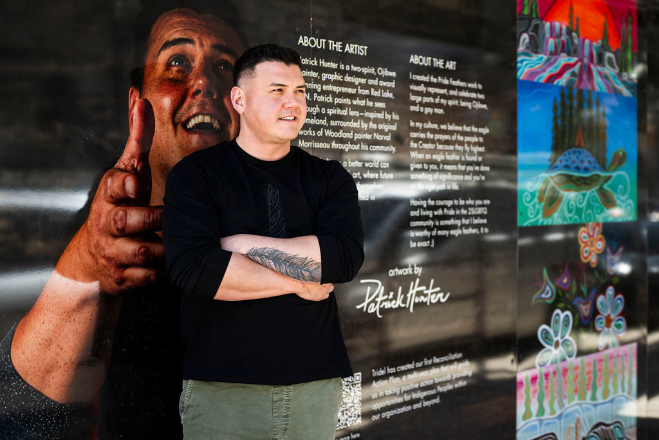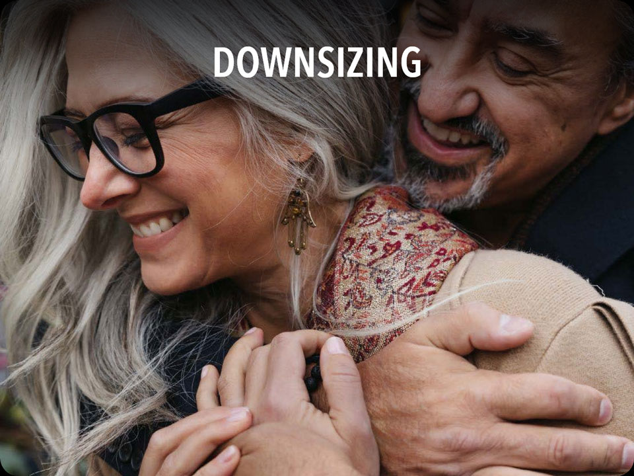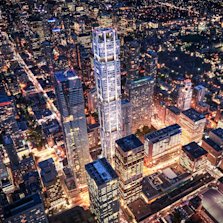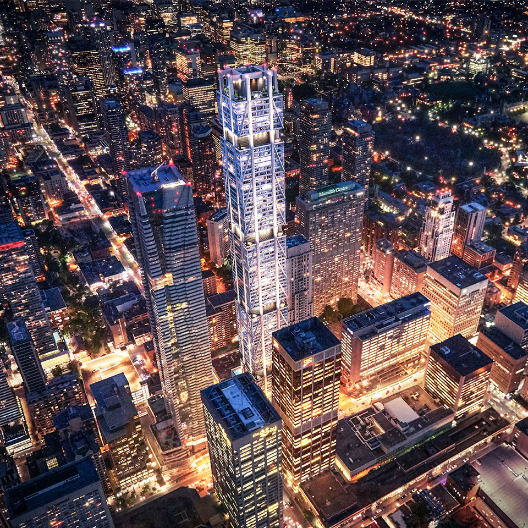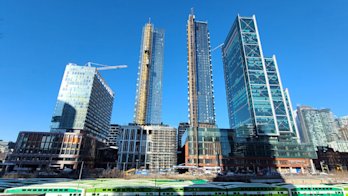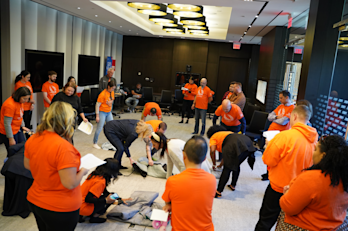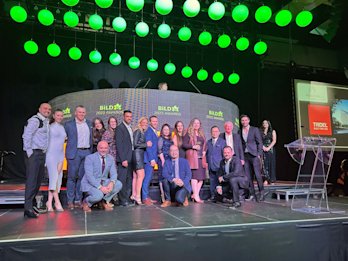JANUARY 03, 2020
How Master Plans Give Us Unique Opportunities to Shape the City.
In architecture, the focus is on how buildings function and how they look. This is important, but equally important, if not more so, is what happens when you go out of the building. What kind of environment are you in?
Guest Article by Naama Blonder, Architect at Smart Density, B.Arch, OAA, MCIP
In architecture, the focus is on how buildings function and how they look. This is important, but equally important, if not more so, is what happens when you go out of the building. What kind of environment are you in?
New projects typically consist of a single building. These buildings can contribute to the surrounding neighbourhood in a variety of ways: attract people who will animate the street and patronize local businesses; create space for services like shops, restaurants, or daycare; and make beautiful buildings that enhance and improve the streetscape. However, these projects fundamentally only have limited influence over the public realm.
This is why the revitalization of large sites in our city is so important and why working on master plans is so exciting. Here, the project is not only about buildings and how they fit into an existing environment. Instead, it is, first and foremost, about creating a new environment and focusing on the quality of the public realm.
As Tridel is currently working on a number of master planned communities with a great focus on the public realm, including the Alexandra Park revitalization and The Well, it is interesting and important to also look for examples and best practices outside Toronto, to learn and get inspiration from others.
While this is true for any large site that requires master planning, it is especially true for the redevelopment of large sites in existing urban fabric. In the GTA, most areas have low densities and lack urban amenities nearby; master plans offer opportunities to create great public spaces in these areas that would serve not only the development but also the existing neighbourhood.
And, in an urban environment, a development site doesn’t have to be very large to make a big difference; small and well-designed public spaces can offer substantial value. The challenge is to understand what is most needed in the area, and what the development can provide in the small space that is available.
Here are eight examples of creative design of small urban spaces that work very well and make our cities more vibrant, liveable, and fun! These types of urban spaces can be introduced even as a part of a small master plan.
Pocket Parks and Parkettes
Opens spaces don’t have to be just parks, and parks don’t have to be large to be successful. Plazas, parkettes and pocket parks often function best in small and well-defined spaces.
TåsingePlads in Copenhagen, Denmark
TåsingePlads Parkette in Copenhagen is a great example of how a small parcel of land that was too small for development was repurposed for the public good. This is also an example of a resilience strategy, where the landscape can handle a large volume of rainwater and still function as a green oasis and a neighbourhood meeting place within the built environment.
Paley Park in NYC, New York
At only 4,200 square feet (390 m²), Paley Park is one of the most famous pocket parks in the world. Without the benefit of grass or natural vegetation (with just a few trees, this park has more pavement than softscape), it is considered an oasis in the heart of midtown Manhattan on the busy 53rd street between Madison and Fifth Avenue.
Pedestrian Shortcuts and Mid-Block Connections
New connections that take into account how pedestrians already use the environment can unlock a great potential. The following projects created a shortcut between existing destinations, with the space animated by foot traffic.
Pike Motorworks in Seattle, Washington
The redevelopment of the historic block at 14 E Pike St. in Seattle created internal north-south and east-west passages crossing through the site. This creative restoration allowed a small public plaza to take shape, while the pedestrian-friendly mid-block connections attract pedestrians to walk throughout the new development.
The Sixth and a Half Avenue, NYC, New York
The pedestrian crossing along six blocks in the heart of Midtown Manhattan, called the Sixth-and-a-Half Avenue, connects the public plazas and arcades that run from 51st to 57th Street between the Sixth and Seventh Avenues. Created by the NYC Transportation Department, this quarter-mile walkway through open-access lobbies and canopied spaces between office buildings is the only street with a fractioned number in New York City and it has become a destination.
Public Space and Adaptive Reuse
Heritage buildings can be reused and repurposed to create unique and often iconic public spaces.
Gasholder Park, London, UK
This circular open space sits inside the restored guide frame of the historic Gasholder No. 8 in London, UK, right next to King’s Cross. The iconic gasholder structure was built in the 1850s as part of Pancras Gasworks, the largest gas works in London. The cast iron frame, which has been carefully restored with a contemporary steel canopy encircling the edge, once held 1.1 million cubic feet of gas. It is now an open green space celebrating the past with a contemporary purpose.
New Plaza, High Line, NCY, New York
This dynamic project entailed a complete transformation of the plaza and streetscape on the west side of Manhattan’s historic Meatpacking District. There are several levels to the public realm as the High Line – an elevated railway line transformed into a public park – cuts right through the middle of the building. The Market, Plaza and Meatpacking district as a whole provide a great illustration of how a neighbourhood can be reborn as a contemporary part of the city with a distinct character, and demonstrate the great advantage of adaptive reuse.
Publicly Accessible Rooftops
When land cannot be provided at grade, opening a building’s rooftop for public access can create exceptional community spaces.
Vancouver Public Library Roof Garden, Vancouver, British Columbia
The garden on top of the Vancouver Public Library building is a great model for using rooftops as communal gathering places. Although the garden existed for 23 years without being used, after a long renovation period it was opened to the public in 2018 to much fanfare. At 8,000 sq. feet, with both reading and meeting rooms and a theatre, the restoration of this library provides architects and builders with a positive lesson: it’s never too late to bring a creative vision to life!
Praca De Lisboa, Porto, Portugal
This wonderful surprise in the streets of Porto in Portugal is an elevated public plaza with retail at grade. The access to the roof garden is via a walkway that has a mild slope, with easy access through multiple connections to the garden from the street. The design of this square shows that with an easy and direct pedestrian access, public spaces can function in multiple levels one on top of each other.
These examples all serve to show that good urban design matters. Human beings are shaped by the spaces we inhabit, and the environments in which we live.
Smart design that takes into account the spaces and relationships between buildings is more important now than ever before. With the Green Belt limiting horizontal development in the GTA, and the Yellow Belt limiting development to only a handful of locations, our neighbourhoods will continue to intensify. Creative use of space and intelligent master plans are essential to our urban environments, and to the health and well-being of the people who inhabit them.
Latest Tridel News
Featured articles
