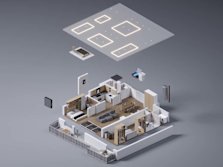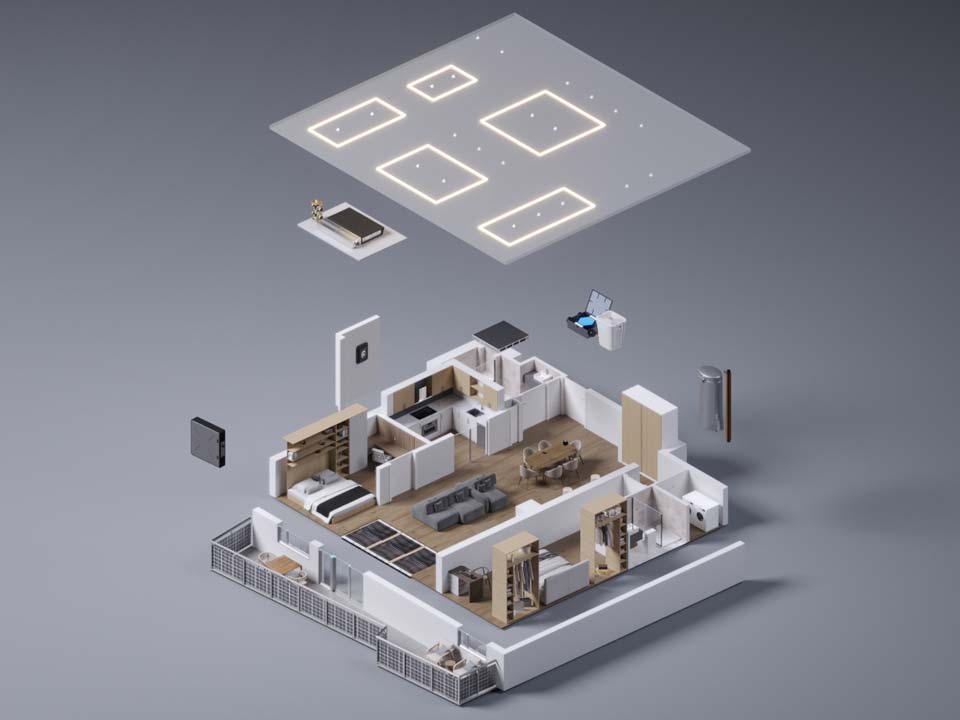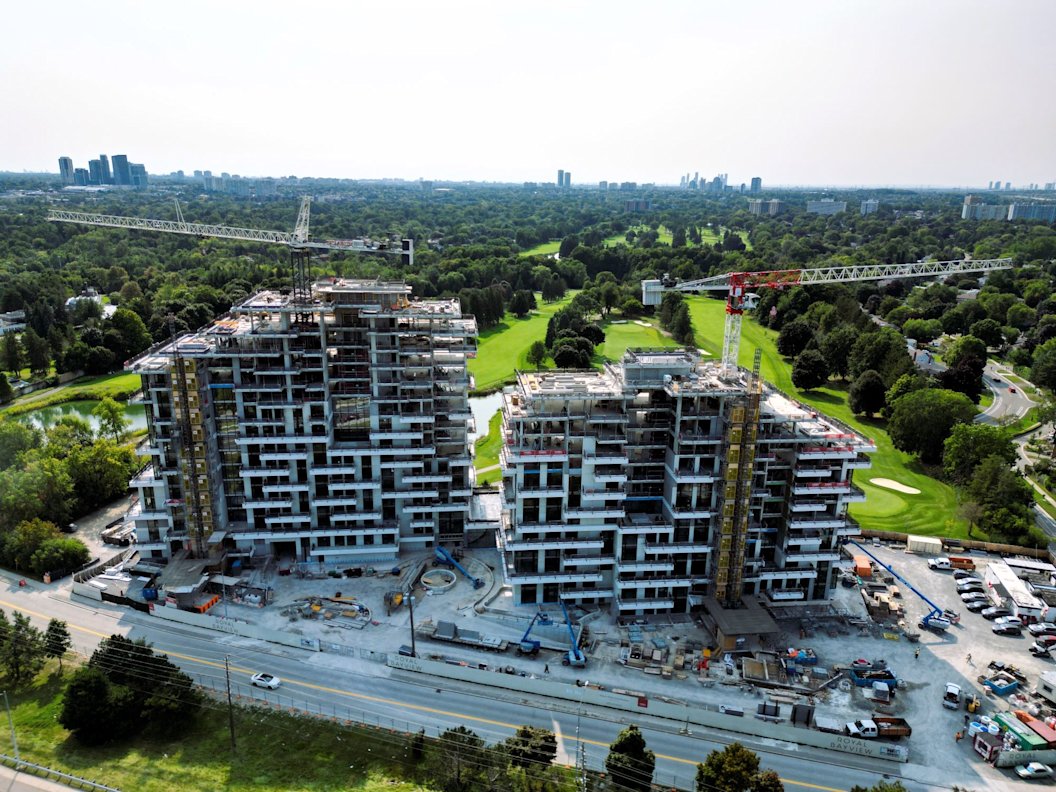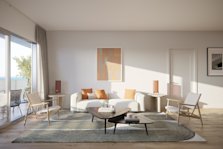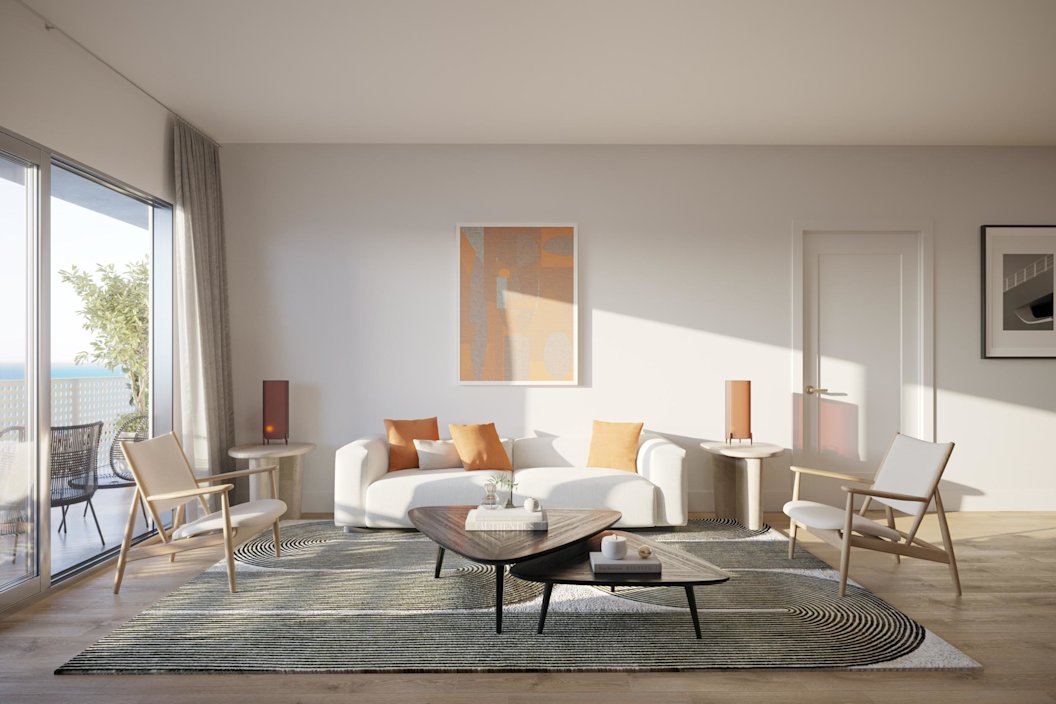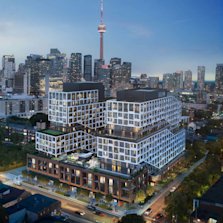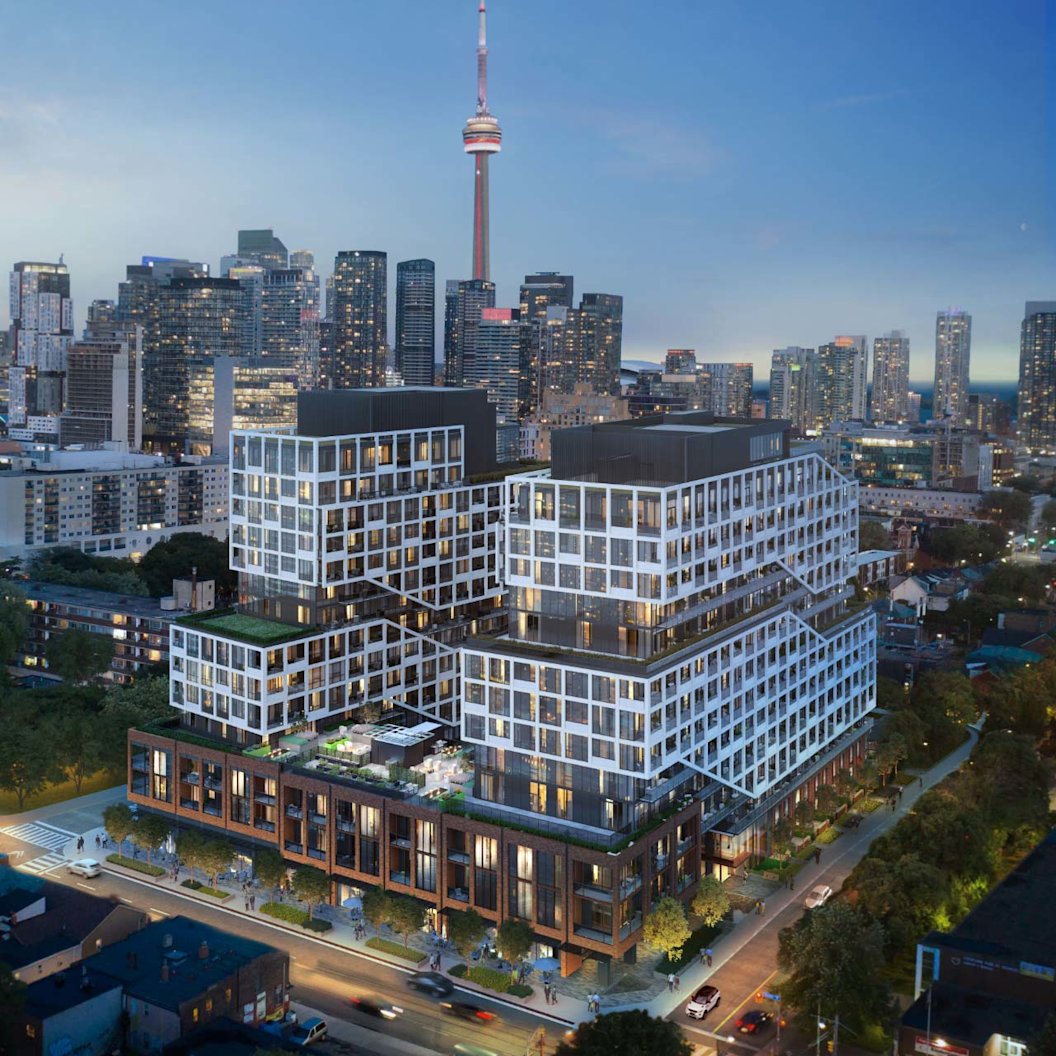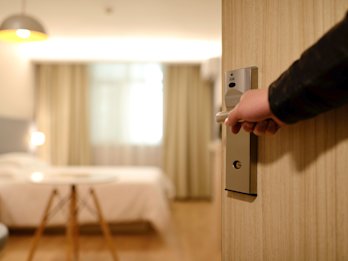JANUARY 26, 2022
4 Configurations to Make a Smaller Condo Fit Your Lifestyle.
Even in a smaller space, it’s possible to design the suite layout based on your lifestyle.
Even in a smaller space, it’s possible to design the suite layout based on your lifestyle. But how do you know what can be changed, or what the options are? Our Design Consultants can help. Let me show you how spaces in a 585 sq. ft. condo can be optimized, based on your needs and lifestyle. We took the perimeter of this suite and configured the interiors in four different ways, all within the same footprint and dimensions.
OPTION 1:
Perfect for a couple with similar schedules. Having two bathrooms can seriously simplify getting ready in the morning, no more arguments about who is getting ready first. This option is also ideal if one of you works from home and has a lot of paperwork. Although not large enough to enclose, the semi-private space by the front door allows work-space clutter to be visually separated from the rest of the suite.

OPTION 2:
This is a great option for someone who lives alone, or a couple looking for additional storage space. Have a lot of clothes or sports equipment? This option with the oversized walk-in closet attached to the bedroom is probably for you.
Like in Option 1, this configuration maintains the semi-private working space by the front door. By having the den separated from the living area, you are able to isolate visual clutter, keeping papers, books and multiple screens on your desk in the home office, as opposed to the living area.

OPTION 3
In this configuration we have prioritized an open concept living/dining space. The kitchen is located by the front door creating the necessary clearances and room for a prep island. This works great for those that love to entertain or cook often.
The larger combined living space allows for a bigger dining table and more flexibility with furniture. You can even set up a desk in the living area, however this option works best for someone working off of a laptop, who is mostly paper-free. This allows a quick tidy-up at the end of a workday.

OPTION 4
This suite configuration is similar to Option 3, however, here we have changed up the flow of the bathroom, laundry and entry closet. This creates better separation between the bathroom and main living space by placing the bathroom “behind” the closet and laundry; it also allows for additional access to the bathroom from the bedroom through the walk-in closet.
The linear closet in the bedroom was removed to provide more flex space; such as to set up a desk in the bedroom (as opposed to the combined living space in Option 3). This creates a spot to set up every now and then without having to dedicate a specific area for this purpose.

Connect with us on social.
Which of these floorplans do you prefer?
Head over to our Instagram, Facebook, LinkedIn and Twitter and share your thoughts with us!
As always, we love to see how you’ve made your Tridel home, your own. Tag us and use #TridelDesign in your posts.
Latest Tridel News
Featured articles













