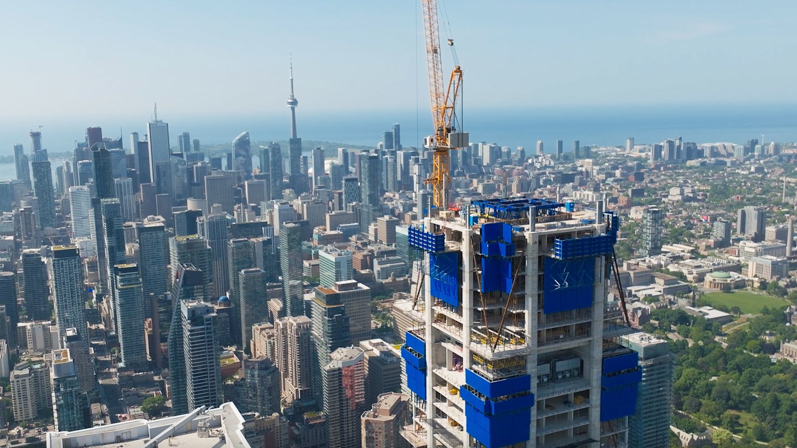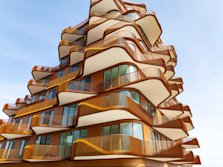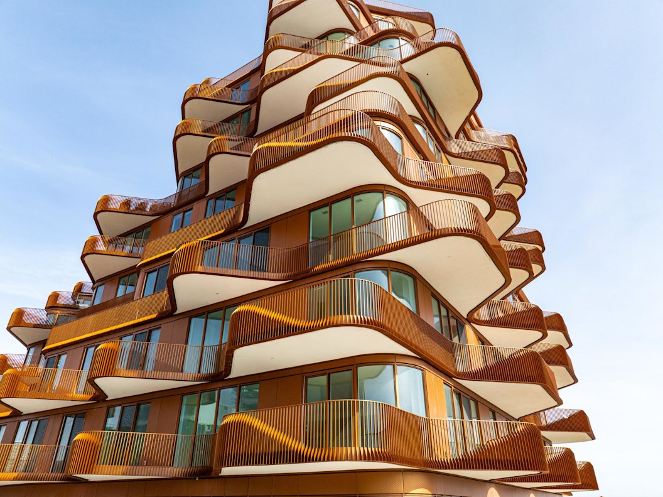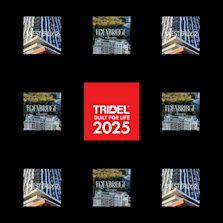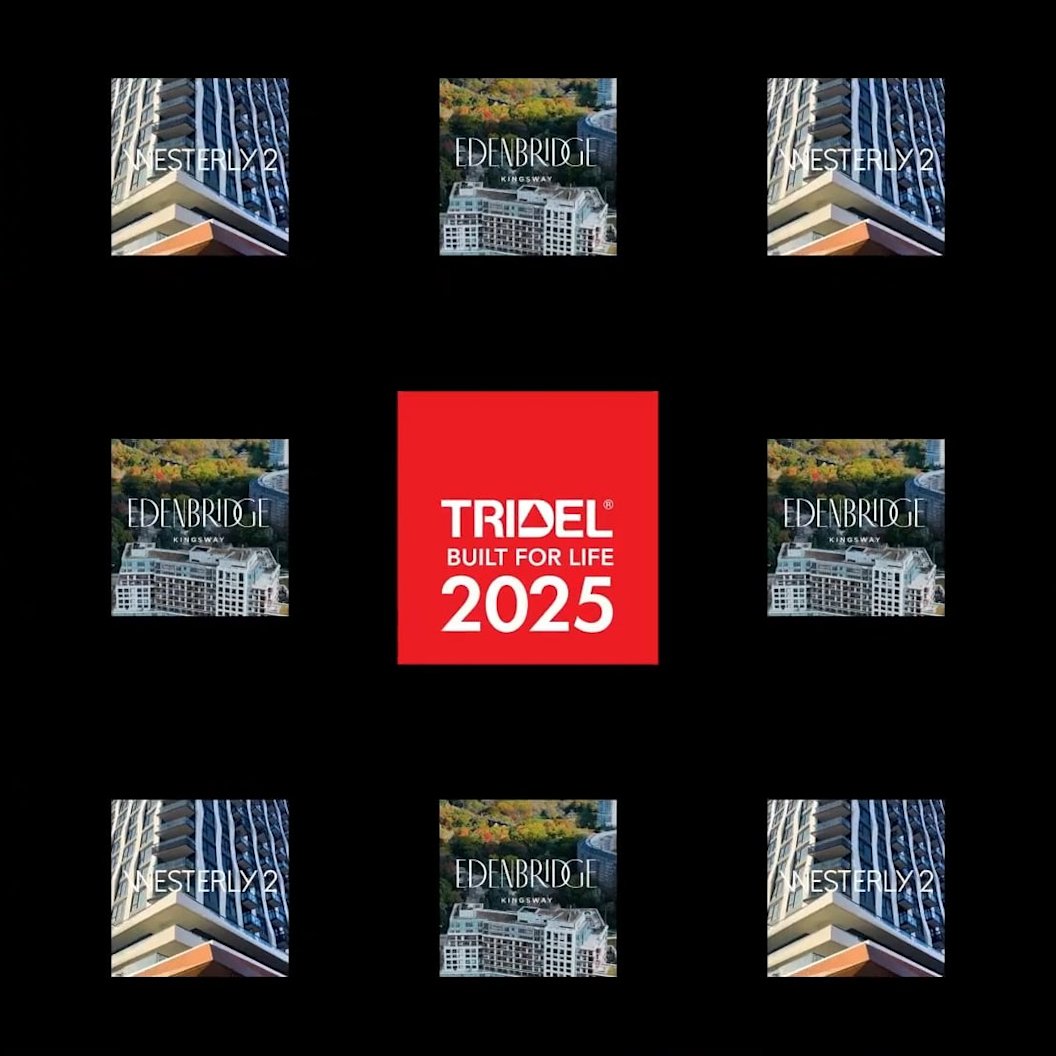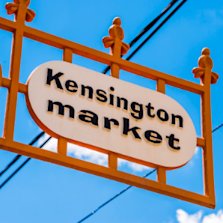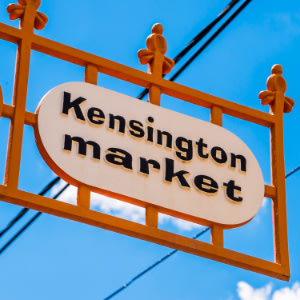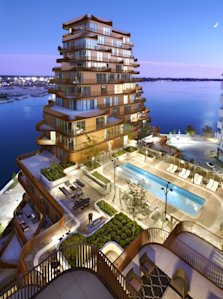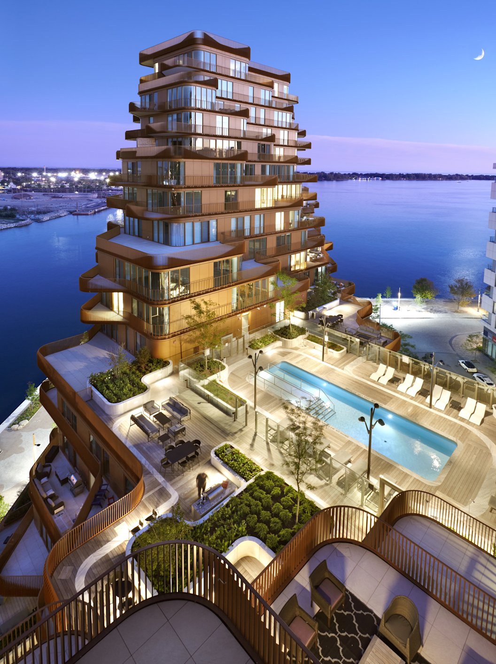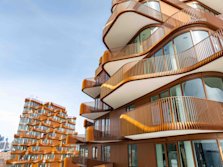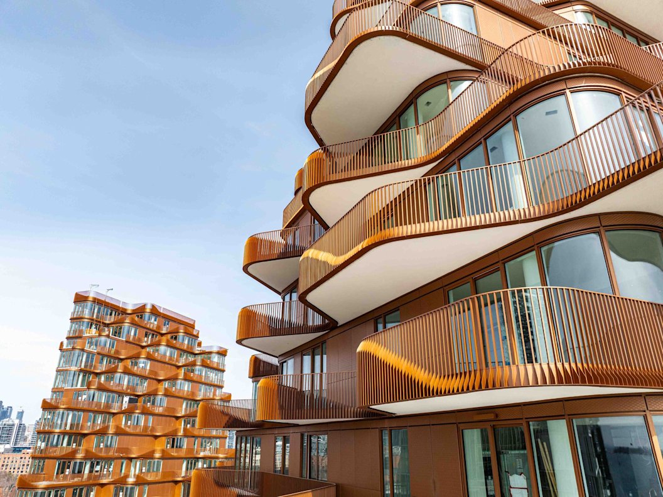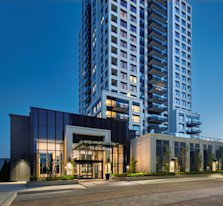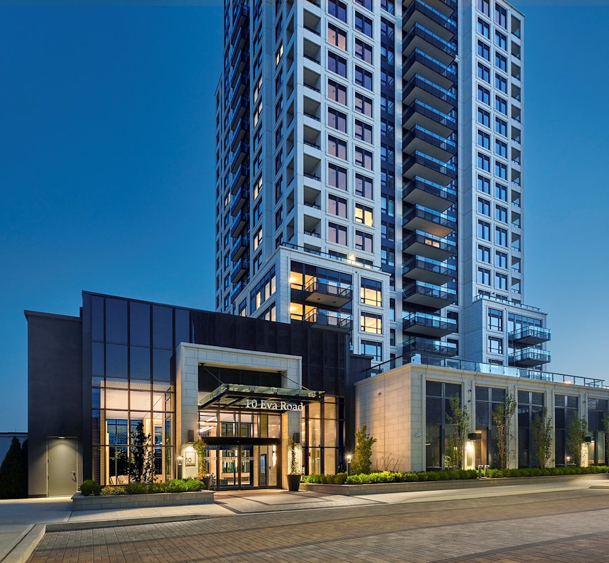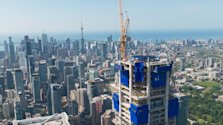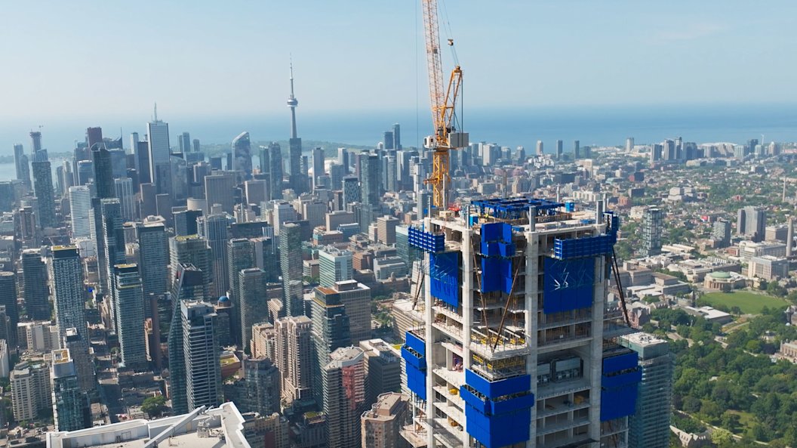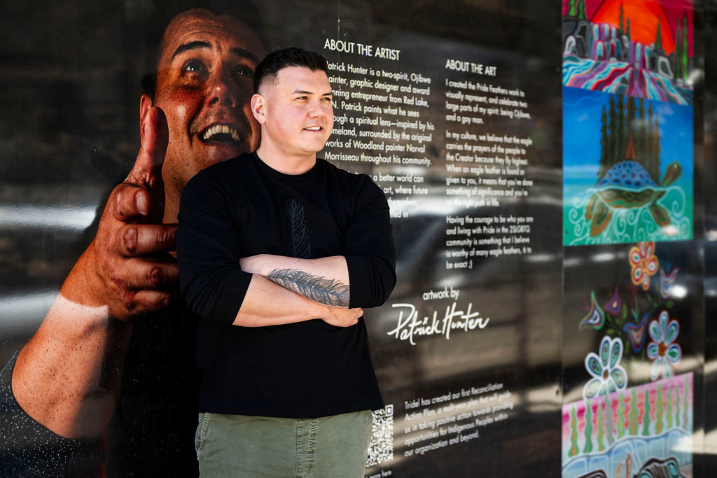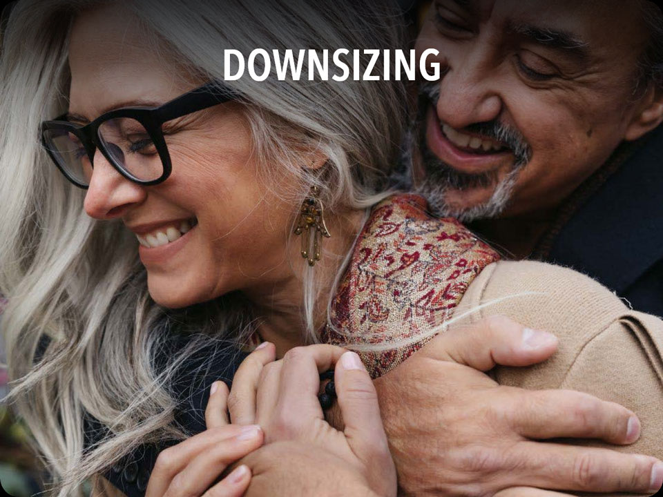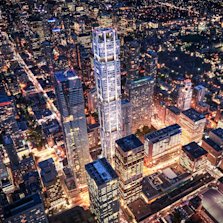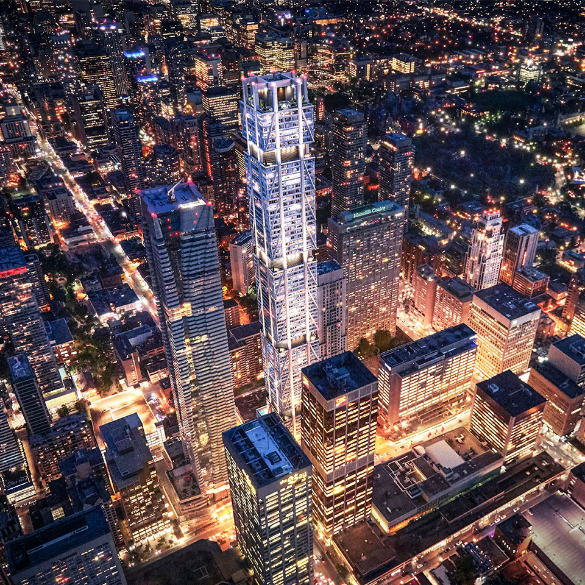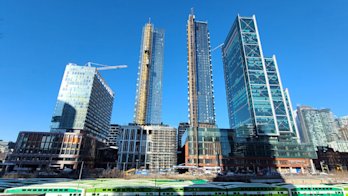JUNE 25, 2025
One Bloor West Becomes Canada's First Supertall Building, Ushering in a New Era of Urban Development
A bold architectural and engineering accomplishment, One Bloor West firmly establishes Toronto’s place on the world stage of supertall skyscrapers.
One Bloor West is officially Canada’s first supertall building (a label reserved for buildings above 300 metres), becoming the latest and most striking addition to Toronto’s skyline in over a generation. This will make it the tallest residential building in the country to date and the second tallest man-made structure, next to the CN Tower. Once complete, One Bloor West will stand at 308.6 metres — or 85 storeys.
A remarkable feat of engineering and vertical scale, One Bloor West reflects Toronto’s rapid urban evolution while showcasing what’s possible when vision, innovation, and dedication come together, One Bloor West is both a celebration of form and height, setting a new benchmark for urban development in Canada. Construction continues to progress steadily, with major structural milestones now complete and interior work soon to advance across multiple levels.
“As the first supertall in the country, One Bloor West marks a pivotal moment not just for Toronto, but all of Canada,” said Jim Ritchie, President and CEO of Tridel. “We are moving into a new era of development, marked by a level of ambition and engineering excellence not previously seen before. We’re proud to be part of the team delivering a new landmark to Toronto’s skyline and look forward to future buildings joining One Bloor West’s supertall status.”
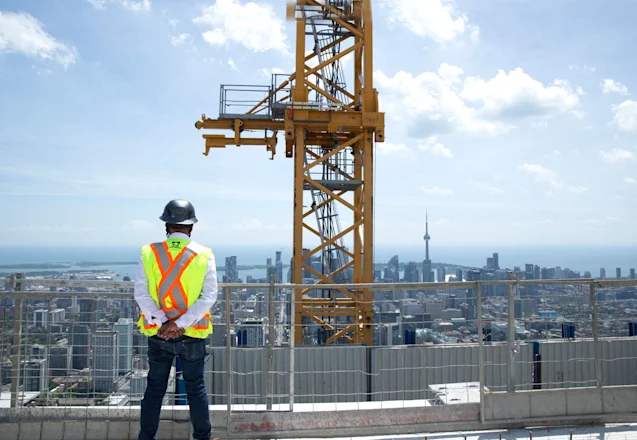
Clearly articulated, One Bloor West — designed by renowned architects Foster + Partners — offers a strong juxtaposition between its lower commercial floors and the residential levels above. The upper structural frame is boldly expressed on the exterior, featuring a striking pattern of vertical, horizontal, and diagonal framing elements clad in champagne bronze. Additional horizontal bands are used to enhance visual interplay, subtly punctuating the tower’s height and rhythm at regular intervals in line with the building’s mechanical floor pattern.
"Foster + Partners is delighted that One Bloor West has now reached its highest floor and has already become a reference point for Toronto’s unique and distinctive skyline. The building is a remarkable feat of design and engineering and is a testament to the ingenuity and creative collaboration of the design team and contractors," said Giles Robinson, Senior Partner with Foster + Partners.
“One Bloor West is a landmark project that redefines Toronto’s skyline with its sheer scale and complexity, resulting in unprecedented design and engineering challenges. This project offered us a defining opportunity to demonstrate our ability to execute visionary architecture at the highest level of complexity and urban impact," added Babak Eslahjou, the Principal of CORE Architects Inc.
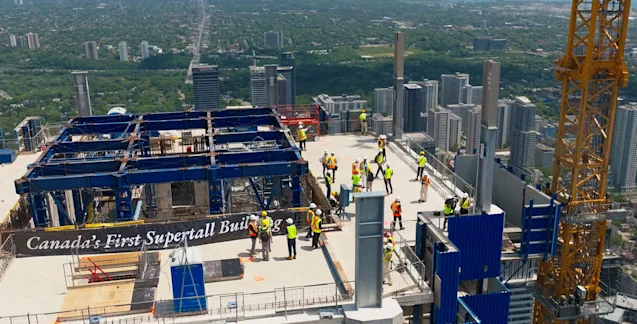
A convergence of high-density living and contemporary architecture, One Bloor West is prominently located at the intersection of Bloor and Yonge Streets, spanning the downtown border and the fashionable Yorkville neighbourhood. The soaring tower is set to become a global symbol of luxury living with 476 condominium suites, world-class retail, and five-star hotel destination. Local history is incorporated into the development through the preserved legacy of the William Luke Buildings, with brick structures dating back to 1883 forming the base of One Bloor West.
Latest Tridel News
Featured articles
